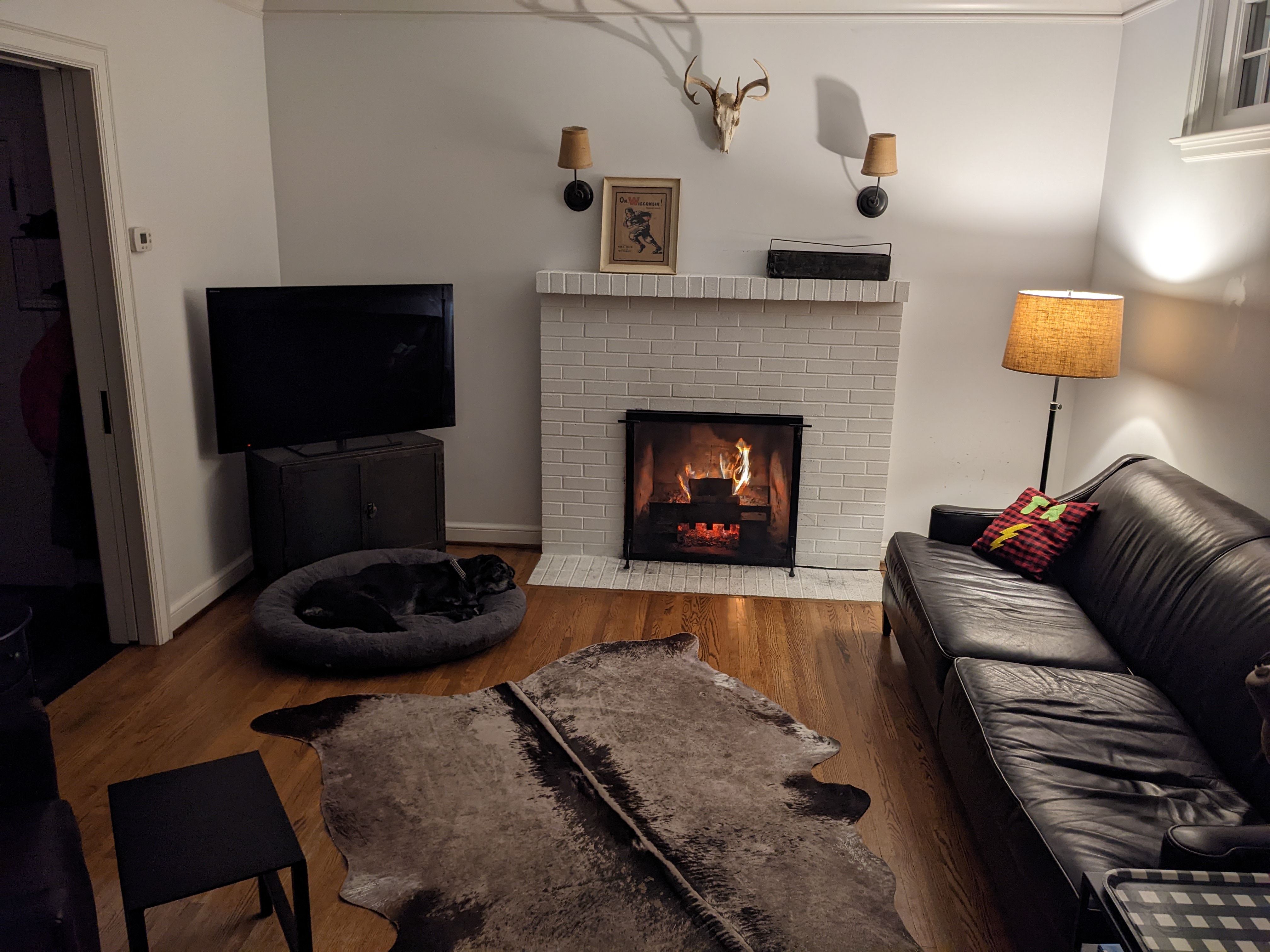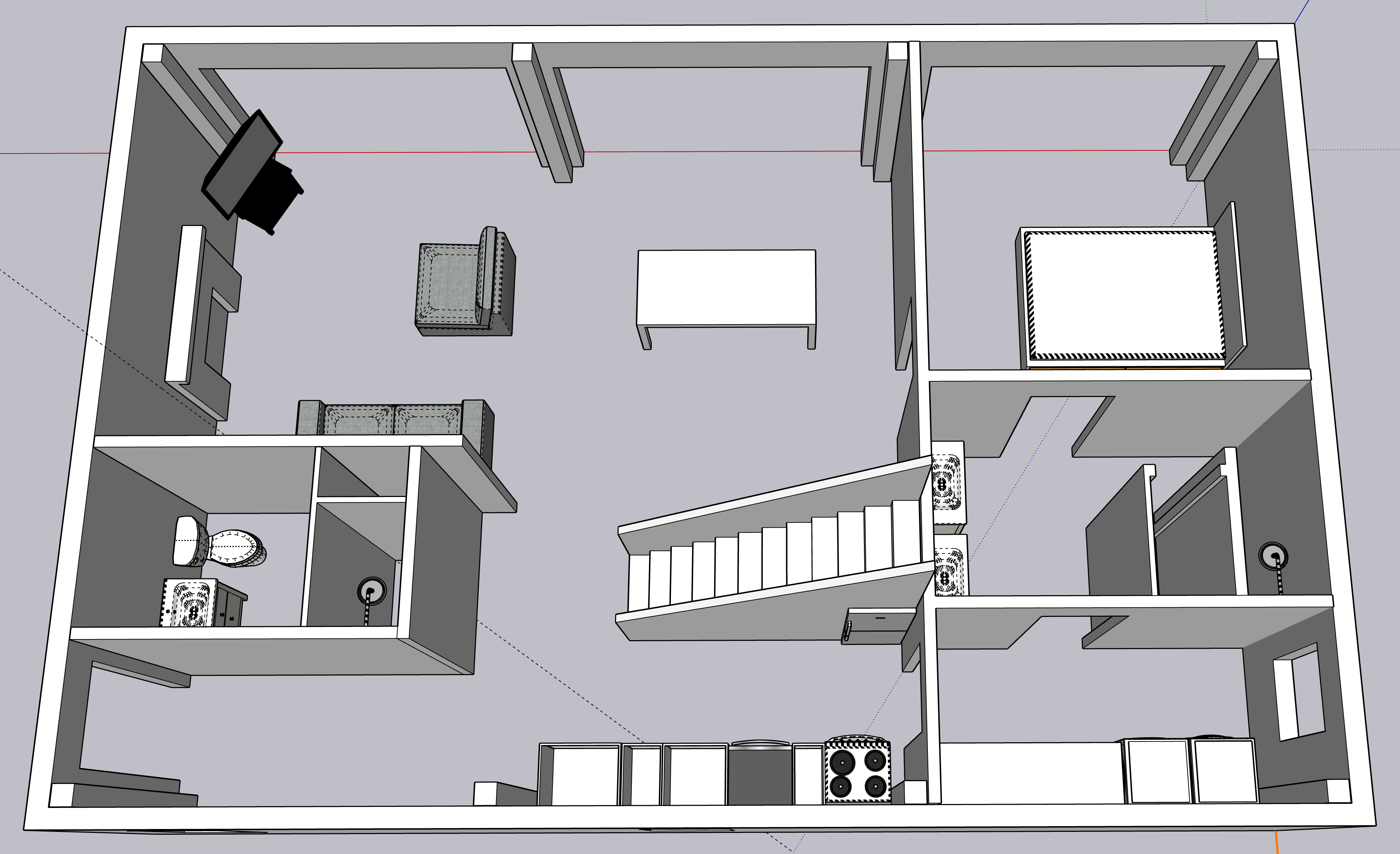First Look: Floor Plan
The best space in our current Minneapolis house is this den. We spend countless hours here in front of a fire watching Dateline, 48 Hours, and 20/20. On network.
The 🐕 🐕 love it, too.

A key objective of the MVC (Minimum Viable Cottage) is to recreate this space, except with a view of Lake Michigan. On paper it's somewhat of a success. Our current den is 12' x 13' with an 8"6" ceiling. The den on this floor plan is 12"4" x 11' with an 8"6" ceiling (once the loft is built).

Taking two feet from such a small room turns out to be a 15% reduction, but it's not a "hard" 11 feet because there isn't a rear wall. At least this is the rationalization I am going with.
The rest of the floor plan needs a lot of work, but it's pretty simple: 1 bedroom, 2 baths, 2 lofts (not shown yet), galley kitchen, laundry/mechanical room, puzzle table, and 3 garage doors to the western (view) elevation. Much more to come.
Everyone has an opinion on floor plans. Lay them on me: dack@dack.com
