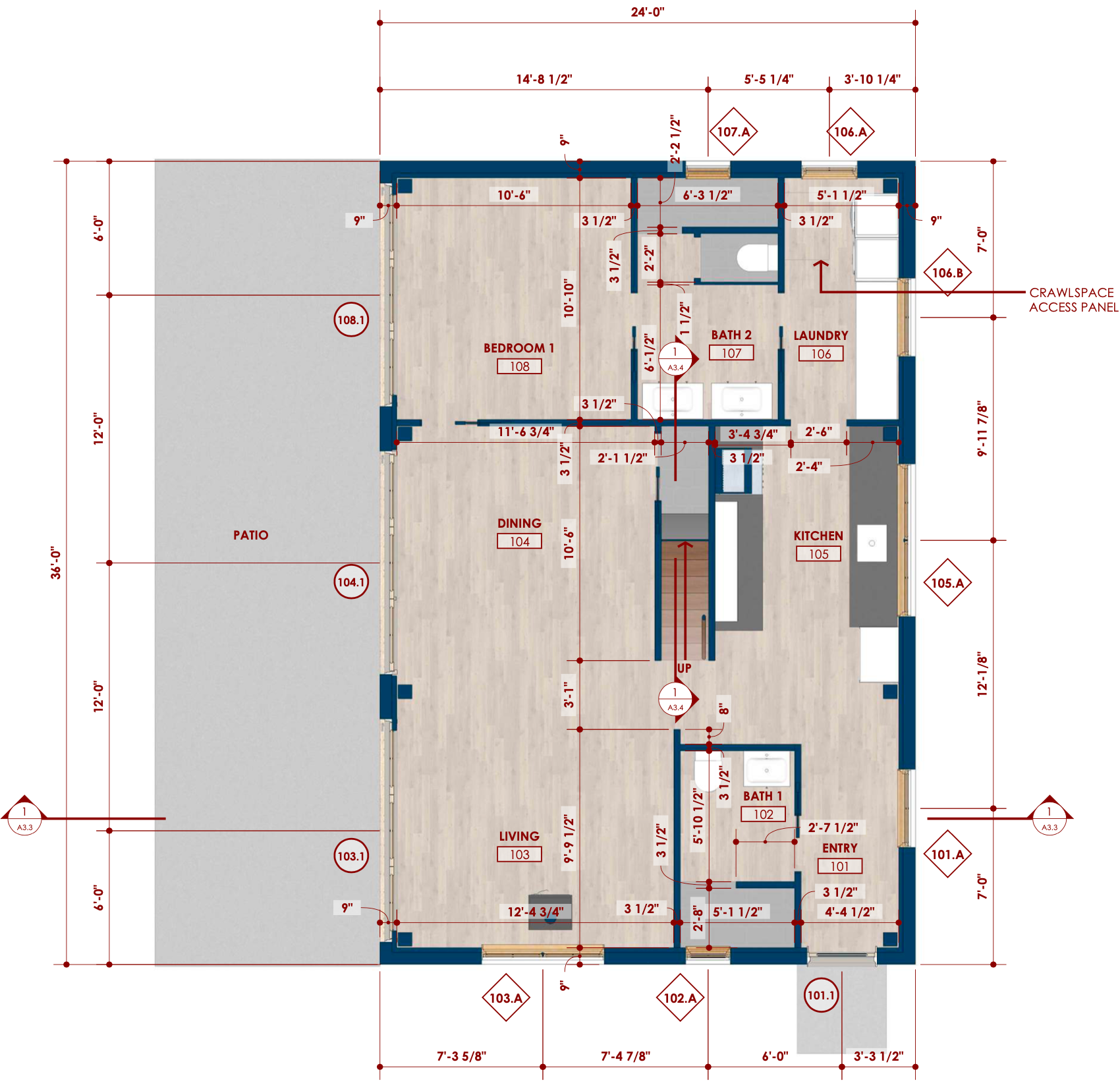Floor Plan Version 8.3.4
Well here it is; what we think is the final first floor plan for the MVC (that's Minimum Viable Cottage for the uninitiated).
This is not going to win any tiny house efficiency awards, but I feel like we crammed quite a lot into a 24'x36' box:
- two bathrooms, both with showers
- one with the critical his/hers sinks
- the same one with the even more critical 💩-ing closet
- laundry room
- living/dining room big enough for a puzzle table
- cozy den with a Stuv fireplace
There is a even a narrow, steep stairway up to one of the two lofts that's split into two tiny rooms.
Let me know what you think: dack@dack.com.

