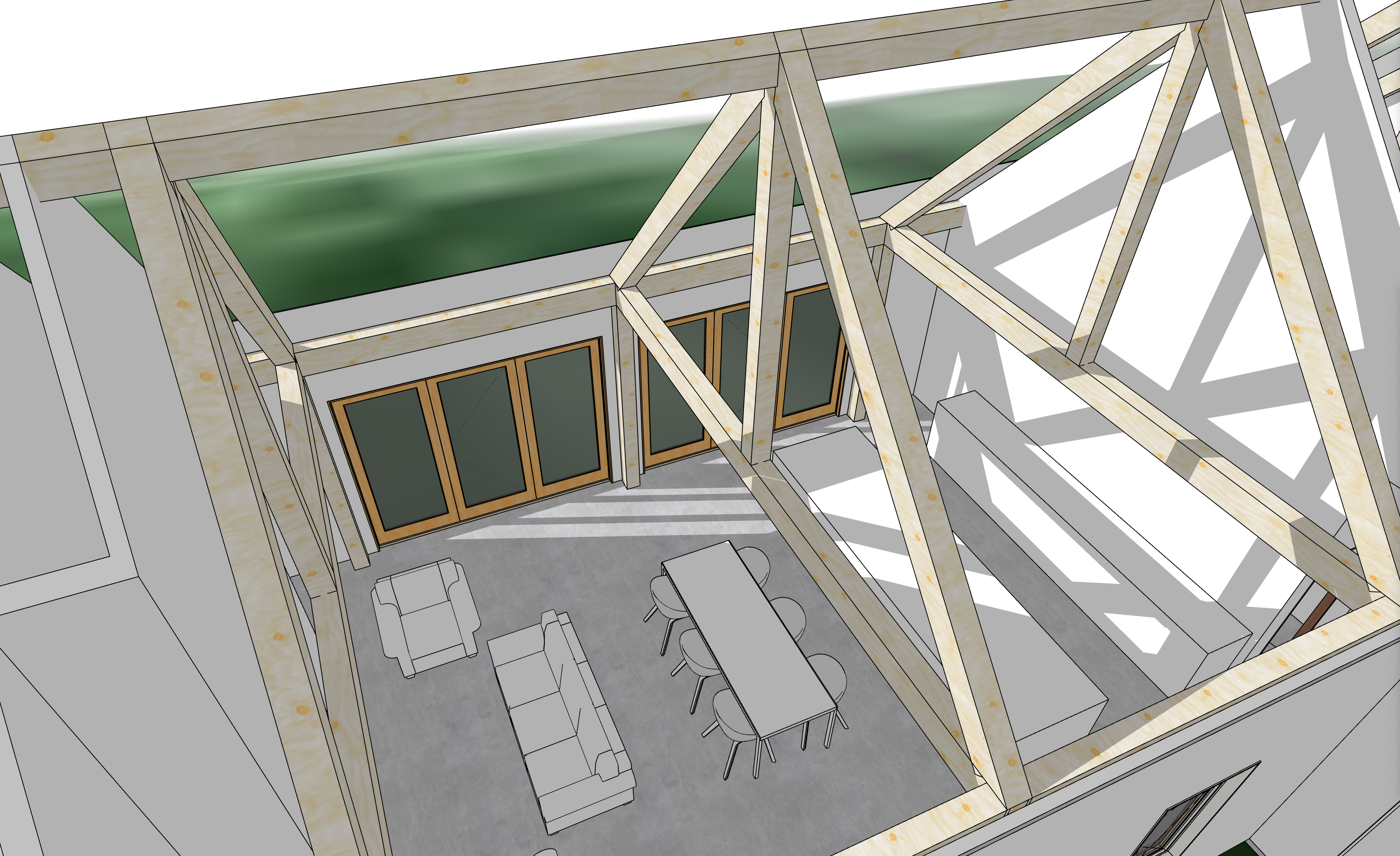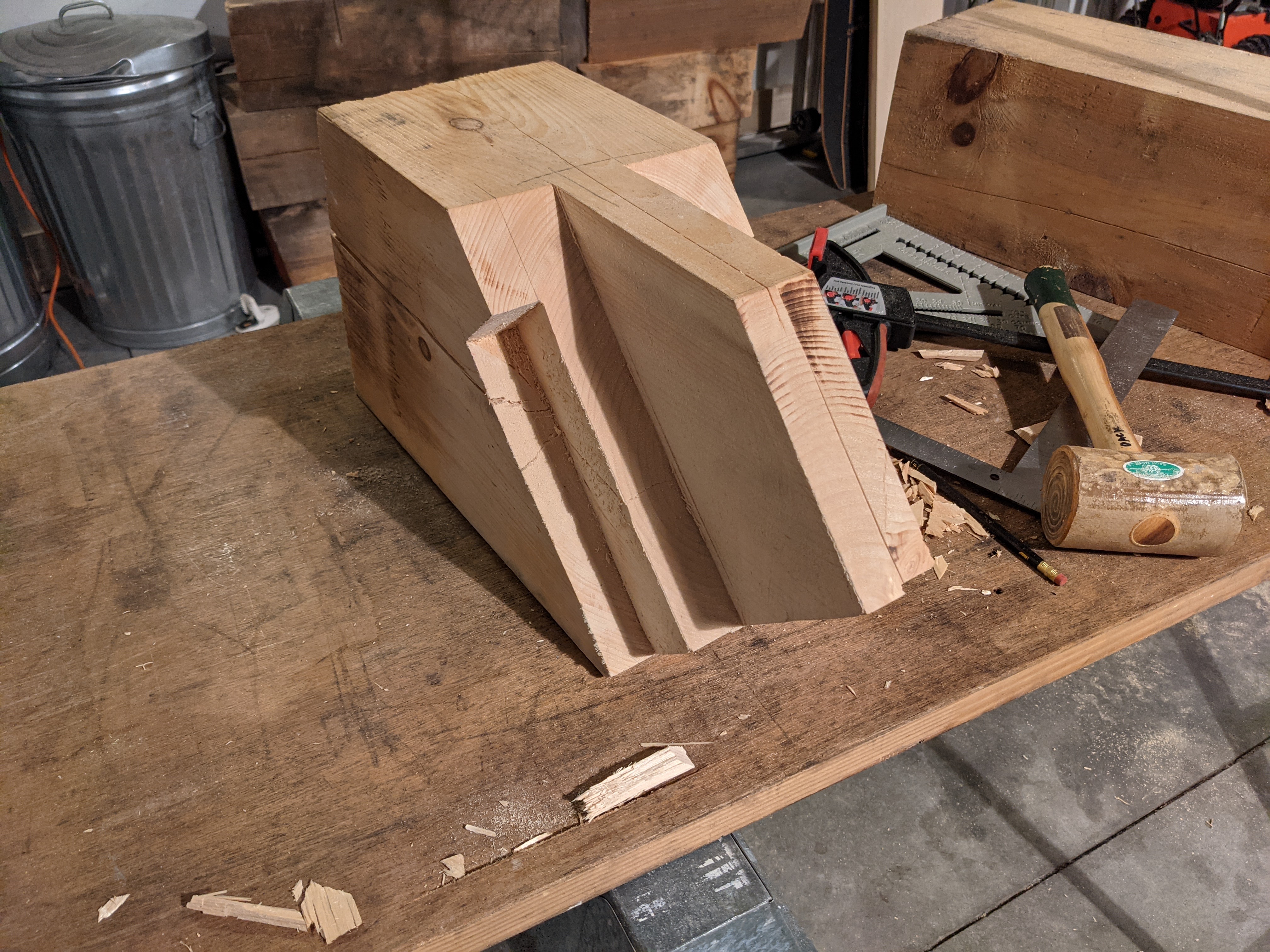Structural Insulated Panels (SIPs) Rationale
"Once a plan gets too complex, everything can go wrong. If there's one thing I learned in Nam..."
— Walter Sobchak
In a couple of weeks I'm attending the Better Buildings-Better Business conference at the Holiday Inn in Stevens Point, WI. Fine Homebuilding Podcast star Ian Schwandt will be in attendance, and has promised to buy a round of post-event beers for all readers of this site. C'mon and join us!
The sessions sound right up my alley, with the possible exception of the "building assemblies" talk at 1:45. One of the session's objectives is to "Understand how to build an effective R28 wall using a combination of continuous exterior and cavity insulation."
Hmmmm ... what if I told you there was a wall "assembly" that:
- out-of-the-box is R33 (8.25" @ 25°)
- out-of-the-box has 3 out of the 4 control layers built in (after taping the seams)
- is fabricated offsite
- by robots
- that can be erected in days, instead of weeks
You'd think this was some kind of manna from the Building Science Gods, right?
Nope, it's just an EPS foam sandwich on OSB, hold the mayo.
For a third helping of these cheesy food-themed metaphors, I recognize timber frames and SIPs go together like peanut butter and jelly, but they just make so much sense I don't get why every house isn't built with them.

There will certainly be more posts on this subject as we get closer to the build, and the more I read and see about the latest awesome wall assembly wheel reinvention. For now I want to leave any SIP-curious readers with some information and resources about them that I found useful. Let me know if you land at the same place I did.
- Joe Lstiburek wrote a book about them. I repeat: Joe Lstiburek wrote a book about them.
- Construction Instruction principal Mark LaLiberte is no Joe Lstiburek — no one is — but he's a huge fan. Here's a 1-hour webinar where he walks through SIPs benefits and does Q&A.
- Shelter Institute did an 8-part video series showing a timber frame/SIP build in Martha's Vineyard. Episode 4 and Episode 5 cover the panel installation.
- OK, this is from the SIPA (Structural Insulated Panel Association), but this 10-lesson AIA-accredited SIP course is chock full of great info, and I was sad when it was over.


